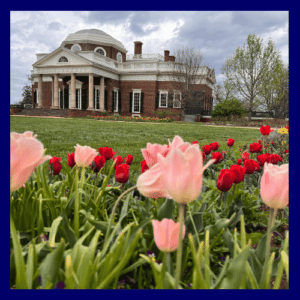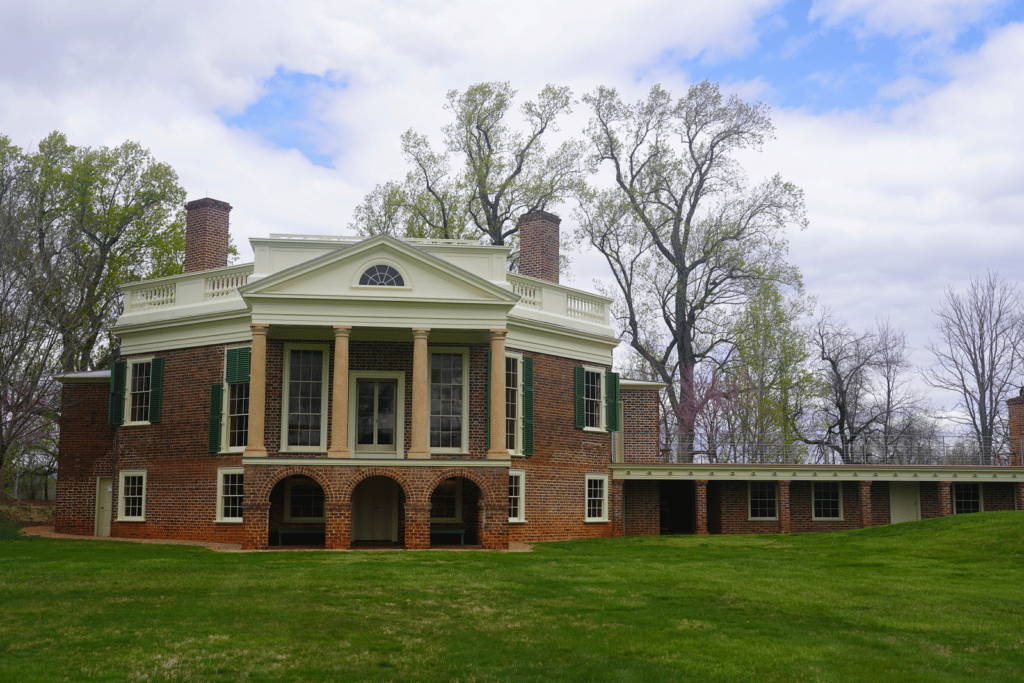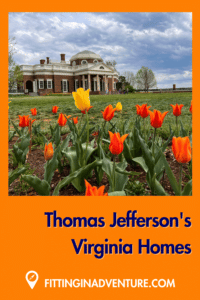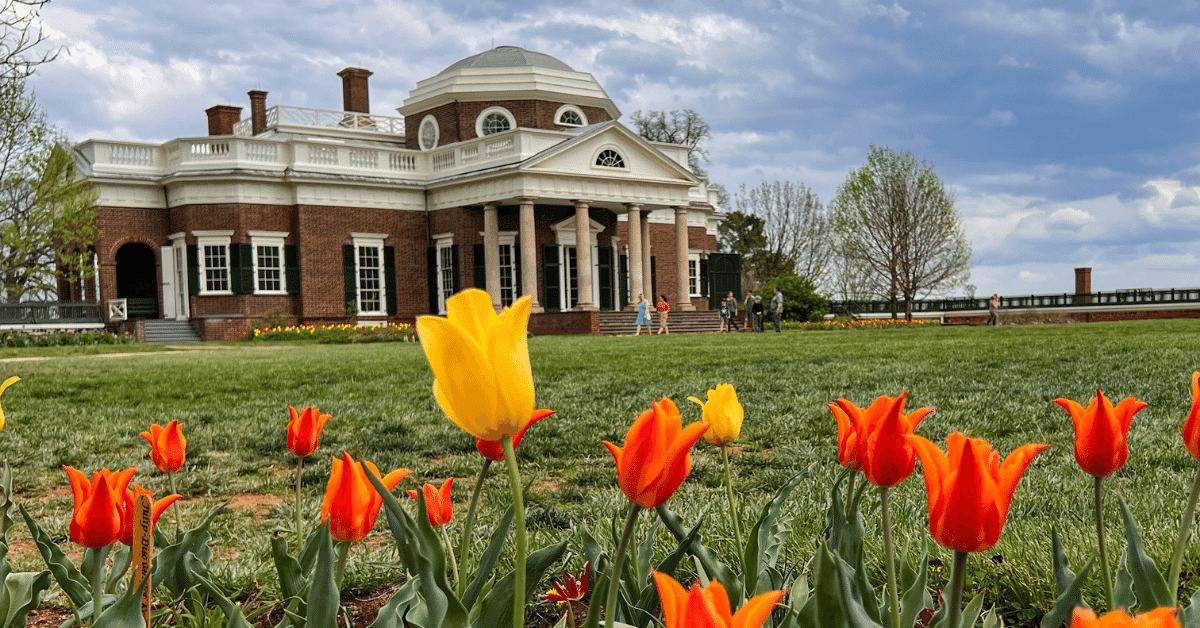If you look around Richmond, Virginia, or Washington, D.C. you will see the influence of Thomas Jefferson. You see it in the symmetry of the buildings. You see it in the columns. And you see it in much of early US architecture. Jefferson was a passionate student of architecture from the time he purchased his first book on the subject. Over the course of his lifetime, he amassed one of the largest libraries in America. Architecturally, he is probably best remembered for his two homes. Monticello, in Albemarle County, Virginia. And Poplar Forest, in Bedford County, Virginia.
Disclosure: Some links on our site are affiliate links. If you purchase a linked item, we will make a commission, at no extra charge to you.
Jefferson’s Homes
- Monticello means “little mountain” in Italian.
- Monticello’s large central hall and aligned windows were designed to allow cooling air to flow through the house. With hot air rising up and out, this kept the house cooler before air conditioning.
- The south wing holds many books from Jefferson’s third library. His first library was lost in a fire. He sold his second to Congress to replace those lost when the British burned the Capitol. This became the nucleus of the Library of Congress.
- Monticello has appeared on the reverse of the nickel since 1938.
- Construction of Poplar Forest began while Jefferson was still President.
- Poplar Forest was designed as his personal retreat. The property was chosen because of the distance from his public life.
- The central dining room is 20x20x20. Making it a perfect cube.
- The house is an excellent example of octagonal symmetry.
While a student at the College of William and Mary, Jefferson became interested in architecture. An interest that quickly became a passion. A passion that grew into one of the largest libraries on architecture in the United States. One of the strongest influences on Jefferson was Italian architect Andrea Palladio. Palladio emphasized symmetry, proportion, and columns. All three elements Jefferson used in his designs. And much of which defined early architectural design in the United States.
Architects were a scarce commodity in early American history. One of the first, Benjamin Henry Latrobe, only arrived from England in 1796. Latrobe and Jefferson would become close associates during their lives. With Latrobe teaching Jefferson much. Additionally, Jefferson would continue to learn through his books, travels, and construction. He became very knowledgeable in many aspects of the craft. From laying out buildings and furniture making. To woodcutting and turning. And making bricks and stone carving. He would put these and other skills to work in the construction of his homes.
The appearance of Jeffersons’ living spaces was very important to him. He constantly remodeled his quarters. Even those he didn’t own. In Paris, Philadelphia, and New York, he paid to renovate the interiors of the houses he rented. And sometimes, even the gardens.
Monticello
Jeffersons’ first project would become Monticello. Constructed on a small hill next to his boyhood home. He envisioned a grand Palladian-derived mansion. One with double porticos on two elevations. And the support facilities are located in two submerged wings. Each wing would be terminated by brick buildings. This first version of Monticello, called Monticello I, was modest in comparison to the finished house. Construction halted in 1782, when Jefferson’s wife Martha, passed away. He renovated the house starting in 1796 and became known as Monticello II. He tore down portions of the original and expanded the house from 7 to 23 rooms. And added the dome which makes the house very recognizable.

As you enter the museum-like front hall, you would see items collected by Lewis and Clark. Items were brought back during the expedition to explore the Louisiana Purchase. An expedition commissioned by Jefferson, himself. The floorcloth was painted a “grass green” to invite the spirit of the outdoors into the home. The room also held many maps. Including a map of Virginia surveyed by his father, Peter. To accommodate the many visitors who came to see Jefferson, the room had 28 chairs.
Moving forward from the hall is the Parlor, or music room, with views of the garden and mountain beyond. Adorning the walls is most of his art collection. With portraits of people he admired or considered noteworthy. Jefferson redesigned his garden to match the English picturesque style. A style he observed during a tour of British gardens with John Adams. The picturesque gardens imitated idealized images of nature. Most often based on paintings.
The south wing houses Jefferson’s private suite of rooms, including his library. After selling his massive collection of books, maps, and pamphlets to Congress, he reorganized this section of the house. Here, he likely designed the University of Virginia, which he called “the hobby of my old age”.
His bedroom was the most private space for an intensely private man. It was divided into two separate spaces with the bed situated as the divider. Built into an alcove, the bed opened to his Cabinet (study) on one side with his dressing room on the other. Above was the closet reached by a steep stair or ladder. Elliptical openings in the walls provide light and ventilation. In his Cabinet, he engaged in the day-to-day tasks of his life. From answering thousands of letters to recording the weather. Also, the management of his plantations. It was in the alcove bed in this private space where Thomas Jefferson died on July 4th, 1826. 50 years after the adoption of the Declaration of Independence.
Another part of his private suite of rooms was the Greenhouse. Here, Jefferson grew many different varieties of plants. A workbench sits in the center. Here he worked with blacksmithing and carpentry tools. Along with flats for sprouting seeds.
The Dining Room served family and guests twice a day. Jefferson considered too much furniture to be a waste of space. Because of this, the dining table was only erected at meal times. The rest of the time, it was stored away so the room could be used for entertaining. Architectural designs included a dumbwaiter for wine and a revolving food service door.
Jefferson considered the Tea Room “a most honorable suite”. Here he displayed likenesses of friends and heroes. Such as Lafayette, Washington, Franklin, and John Paul Jones. The room also served as overflow seating for the dining room.
A guest room, one of several in the home, was used often by James and Dolly Madison. They used it so often that Jefferson’s grandchildren simply called it “Mr. Madison’s room”. The Madison home, Montpelier, was located about 30 miles north. A distance that took an entire day of travel in the day. Looking to make the most of a visit when travel took so long, they would stay for a few weeks and up to a month.
The most prominent feature of the home is the Dome. Or, the “Sky Room”, as Jefferson called it. Located on the third floor, it is reached by two flights of very steep and narrow stairs. While the use of the room is not known with certainty, at times it served different purposes. A bedroom for a married grandson. A storeroom. And possibly a playroom for Jefferson’s grandchildren.
Monticello is an autobiographical monument to Thomas Jefferson. Designed and redesigned for over 40 years. Built and rebuilt numerous times. It stands as both a National Historic Landmark and UNESCO World Heritage Site. Due to its architectural and historical significance.

Poplar Forest
Jefferson designed and built Poplar Forest as a private retreat. Far from his public life, this plantation was to give him a respite from it. Much like Monticello, Jefferson leaned on designs from classical architecture. Borrowing from Andrea Palladio and 16th Century France.
The house has an octagonal floor plan with interior rooms on three sides. The fourth has an entry hall consisting of two rooms divided by a small hallway leading to the center of the house. Octagonal houses were thought to be cheaper to construct. Allow for more living space with up to 20% more space with the same perimeter. The addition of four more walls allowed more natural light from the windows. And the shape made it easier to heat in the winter and cool in the summer. These benefits are from the geometry of an octagon. As the shape efficiently encloses a space. A circle is the most efficient space but is difficult to build and awkward to furnish. This makes the octagon a sensible approximation.
The home is considered Jefferson’s most mature architectural masterpiece. Its’ beauty comes from the elegance of its geometry. The exterior walls form a perfect, equal-sided octagon. The interior rooms are divided into four elongated octagons, themselves. At the center of the house is the dining room. A perfect cube measuring 20 feet in all directions. With no exterior walls, all-natural light is from a skylight. The space provides a design surprise, too. A two-story space in what appears to be a single-story home.
The geometry of octagons appealed to Jefferson’s mathematical mind. And his house at Poplar Forest would be the only fully octagonal building he ever constructed. And would be one of the first homes built in America in this style. Some French artistic designs found in the home is the abundance of natural light. He filled the south-facing wall with triple sash windows. When the bottom two portions of the window are raised, the window serves as a doorway to the porch.

Like Monticello, Jefferson had “alcove beds” built, which he felt conserved space. An unusual convenience for the time, he had an indoor “privy”, or bathroom, built beneath the stairwell next to his bedroom.
Yielding to practicality, Jefferson added two porches. Two stair pavilions. And six doorways just after construction began. While this compromised his perfect octagonal shape, changes were needed. The front (north) porch, or portico, protected the entrance during bad weather. And gave the house a neoclassical look. The rear (south) portico provided a spot to view the lawn and countryside. The stairs were necessary to keep people from having to go outside to walk between floors.
Poplar Forest is undergoing an extensive restoration process. After falling into disrepair after many years of neglect, a nonprofit is preserving and restoring the home. Instead of focusing on the end result, masons and carpenters are using the same methods Jefferson’s craftsmen would have used. And visitors can watch them work. The project is used as a training site for craftsmen and archeologists learning new skills for nearly 20 years.
Thomas Jefferson accomplished many things in his life. From writing some of the most important documents in our nation’s history. To design buildings housing our government. And these two homes stand as two more examples of his genius.


